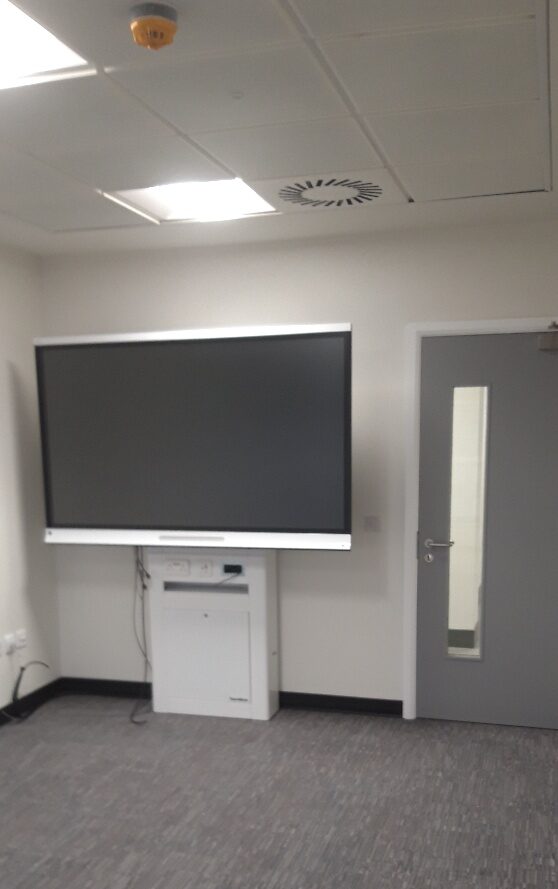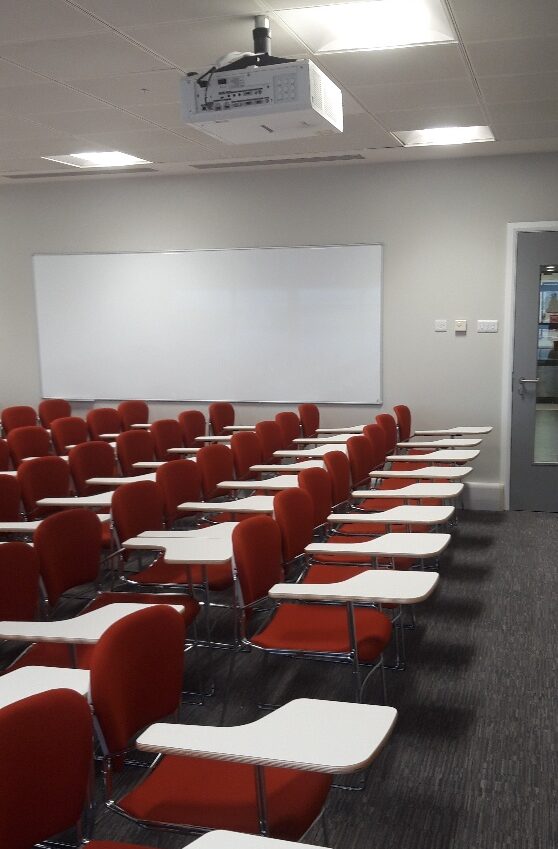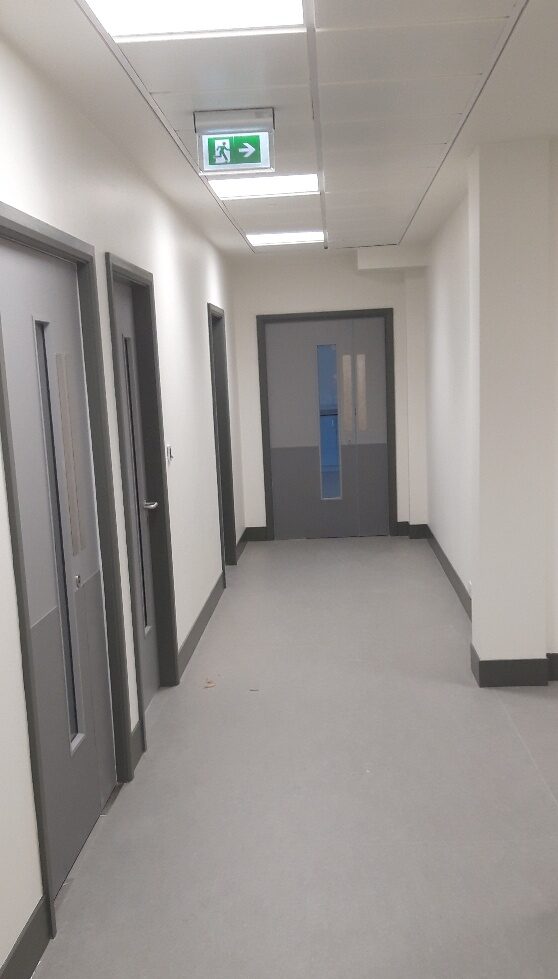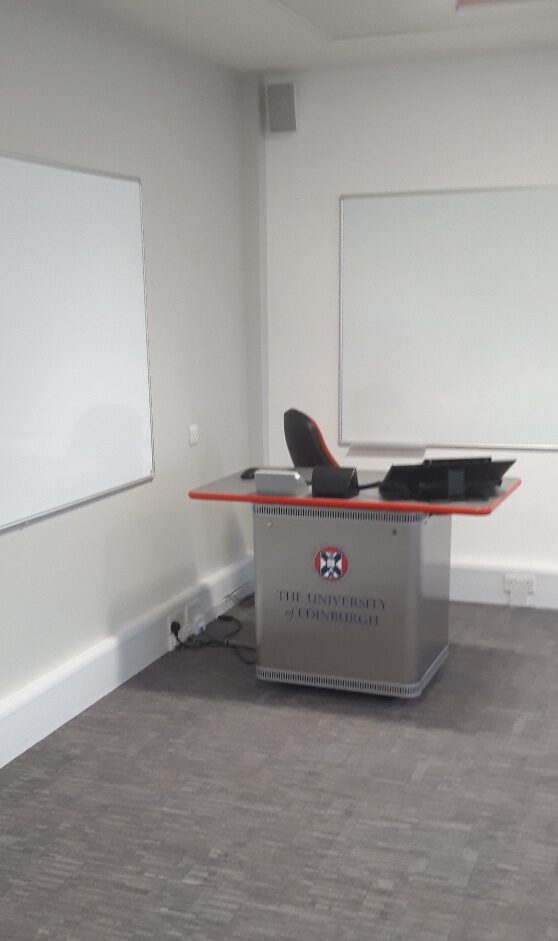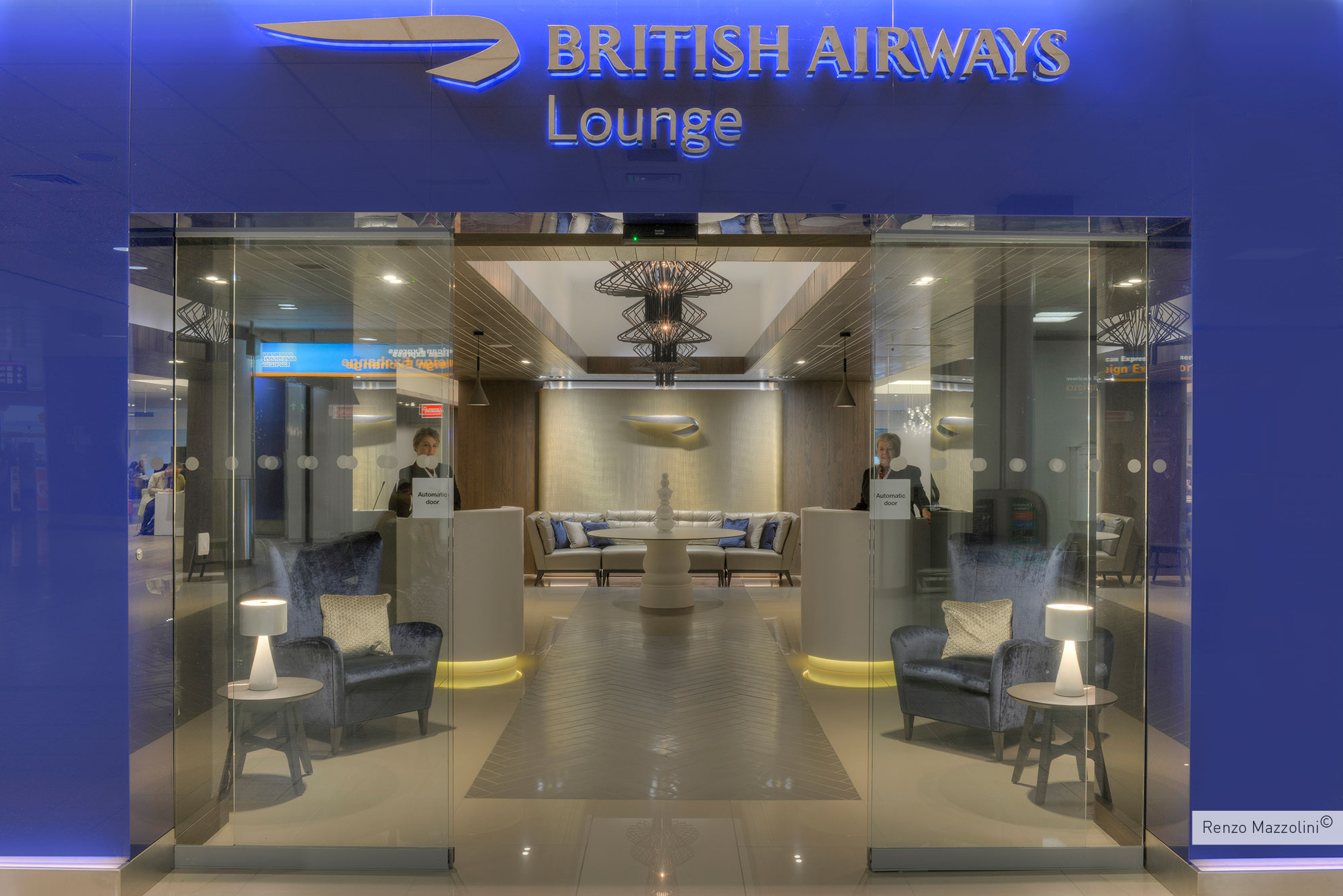Medical Education Centre, Western General Hospital
Medical Education Centre, Western General Hospital
Project Details
Client
The University of Edinburgh
Value
£400k
Location
Edinburgh
Architect
ECD Architects
Project Details
Client
The University of Edinburgh
Value
£400k
Location
Edinburgh
Architect
ECD Architects
As the Main Contractor for this project, our works comprised of the creation of teaching rooms, a clinical skills/simulation space, a library, offices and study rooms on the third floor of the outpatient building at the Western General Hospital.
Before the creation and fit-out of the new facilities could be undertaken, our team isolated and made safe all existing services and carried out a soft strip to remove redundant services. The project was completed across 3No phases: phase 1 incorporated the 3No seminar rooms; phase 2 encompassed the group study, 2 bed ward, debrief and SimMan® rooms; and phase 3 included all other areas.
Our project team and our specialist sub-contractors carried out a wide variety of specialist works including internal partitions and wall linings; steel beams; glazed screens; suspended ceilings and fire barriers; Ames Taping and general décor works; internal door, ironmongery and general joinery installations; soft floor finishes; vinyl skirtings; temporary protection and the manufacture and installation of laboratory furniture. MEPH services were also part of our contract including first, second and final fixing, testing and commissioning.
TJL’s own Manufacturing division manufactured a range of furniture and joinery items for installation on site including panelling, table tops and a book deposit box.

