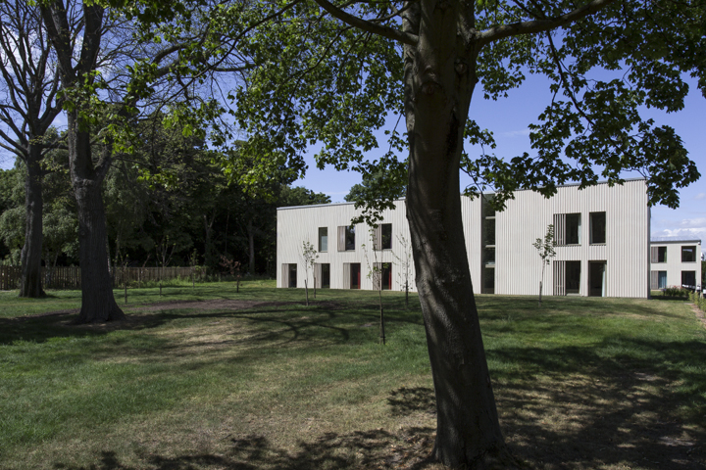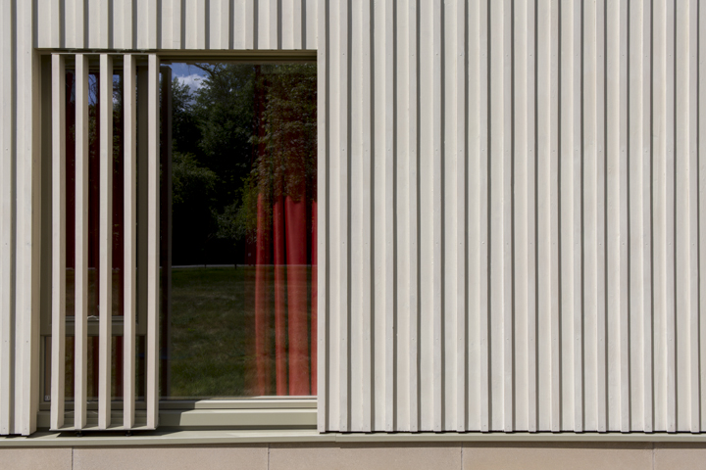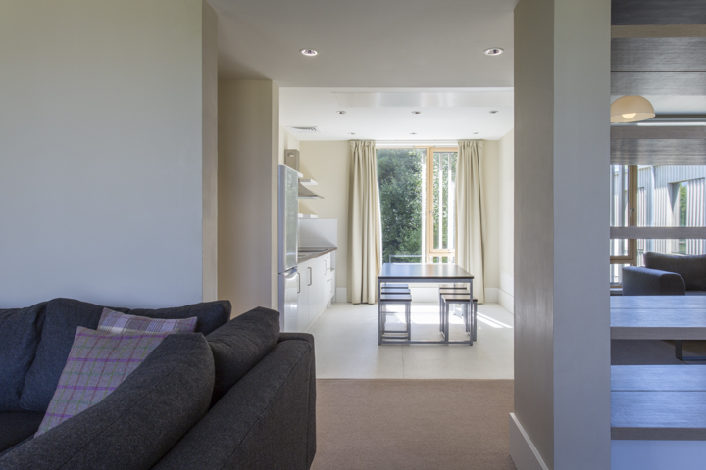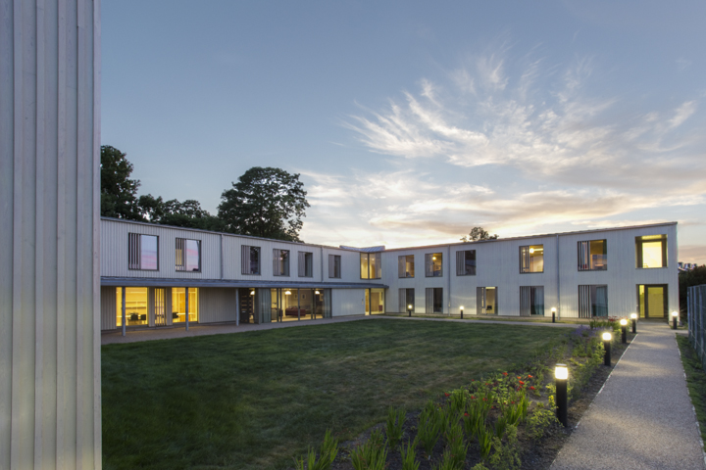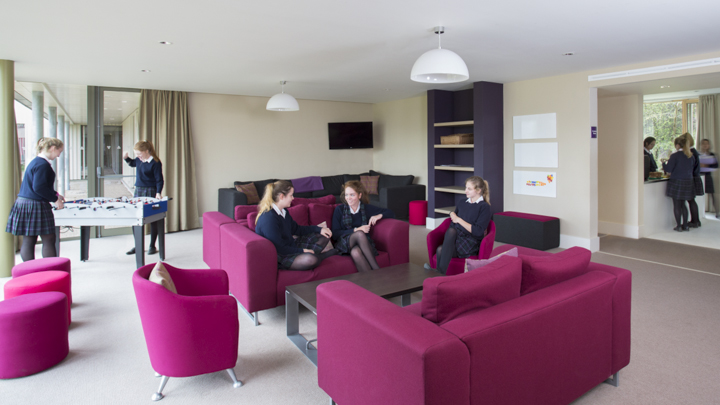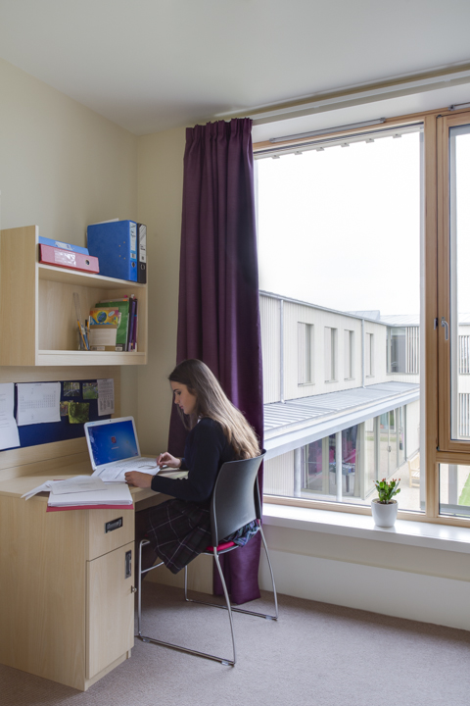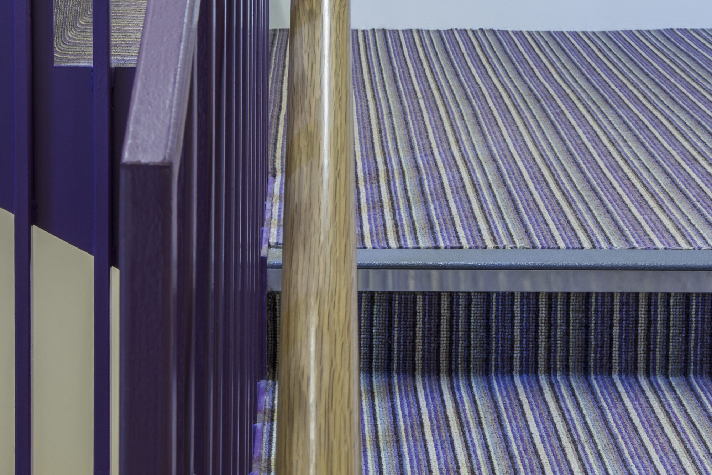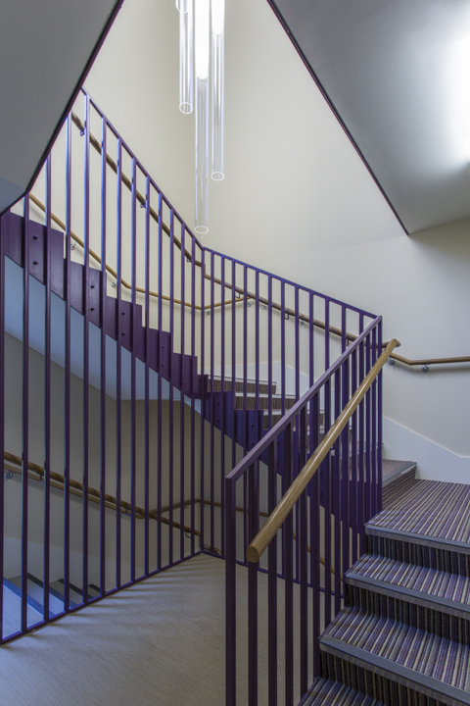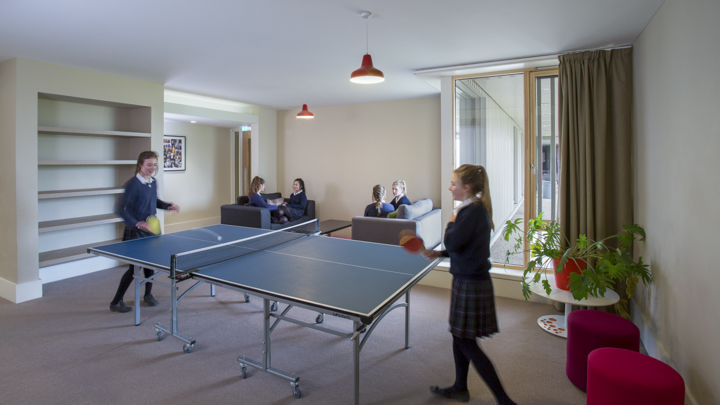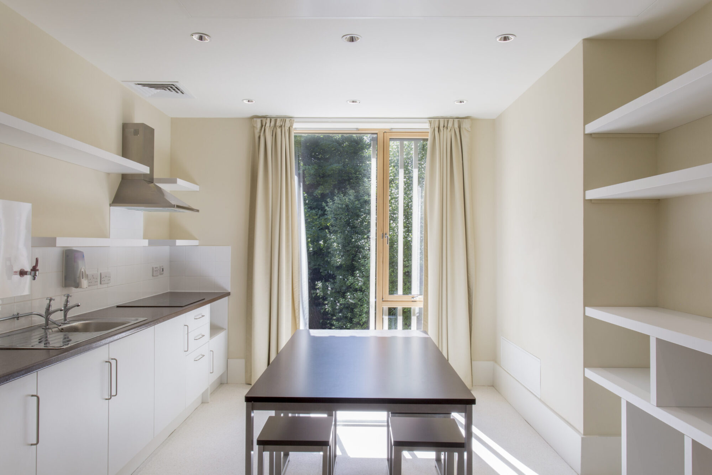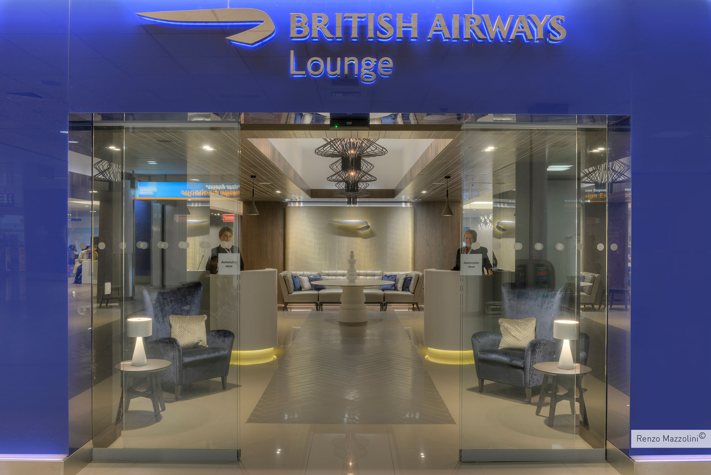Dalmeny House, Fettes College
Project Details
Client
Fettes College
Value
£3.3m
Location
Fettes College, Edinburgh
Architect
PagePark Architects
Project Details
Client
Fettes College
Value
£3.3m
Location
Fettes College, Edinburgh
Architect
PagePark Architects
A multifaceted project to construct a new part two/three storey boarding house comprising bedrooms, toilets and ancillary accommodation with associated external works and landscaping.
This project began with a complex substructure phase including an initial period of vibro compaction and waterproofing; and involving the construction of new strip foundations; in situ concrete floors and blockwork retaining walls. The superstructure works included the construction of a new steel frame and installation of pre-cast suspended concrete slabs; timber cassette wall panels with sheep’s wool insulation; kingspan roof sheets cladded in VM Zinc, larch timber panels with a white stain finish and Nordan windows.
The final stage of the project was the internal fit-out. This consisted of the installation of plasterboard walls and ceilings, four internal staircases with precast treads and landings and mild steel handrails. TJL also completed a full mechanical and electrical installation including a ground source heat pump system and under floor heating throughout the building. The project was concluded with a complete finishing package which included all doors and ironmongery, and high quality decoration works throughout.
The project was successfully completed on time and the building is now fully occupied by student borders and three full-time members of staff.

