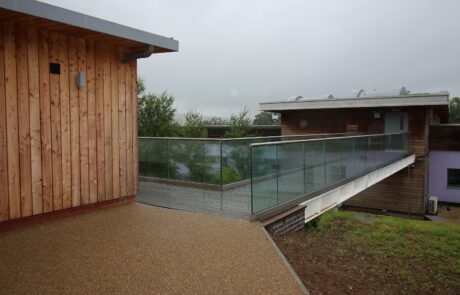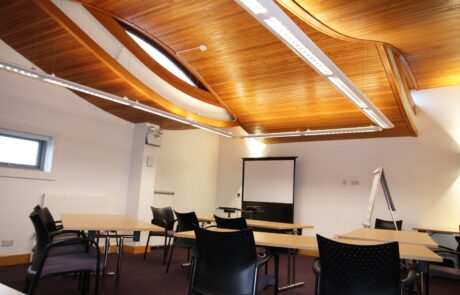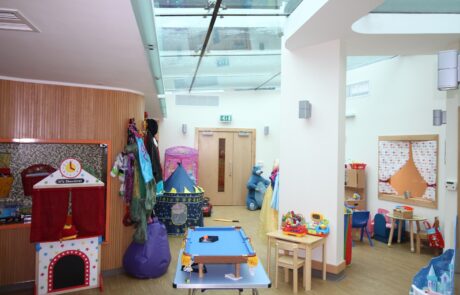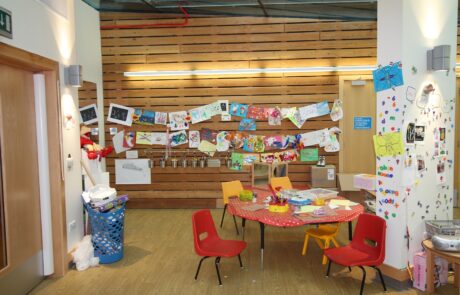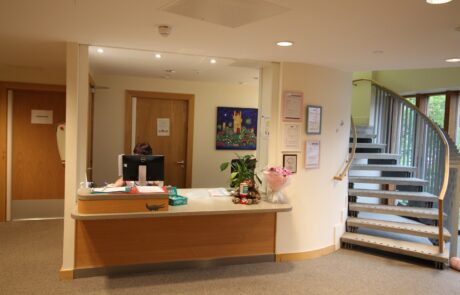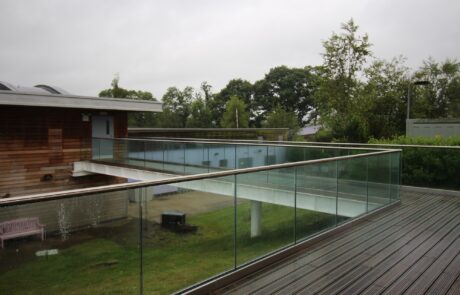CHAS Robin House
CHAS Robin House
Project Details
Client
CHAS
Value
£1.1m
Location
Balloch
Architect
JDDK
Project Details
Client
CHAS
Value
£1.1m
Location
Balloch
Architect
JDDK
This project was designed to improve the present facility at Balloch by carrying out internal alterations to the existing layout, extending the teenage den and building a new garden room which was linked to the main building by a new bridge. A wide variety of trades had to be coordinated to achieve the envisaged results, including groundworks, brick/block works, roofing, joinery, flooring and decorating.
Our team were faced with working in a very sensitive environment. Robin House is a hospice where sick children – some terminally ill – go to play, receive treatment and/or enjoy the last few days/weeks of their lives. This was understandably a very challenging project for our allocated team to be involved in, but they managed exceptionally well.
Given the extensive nature of our works and the sensitivities associated with the surrounding environment, accurate planning and phasing was of paramount importance. Our team ensured that our work schedule was coordinated to suit the daily/weekly activities of our client and we continuously focused on ways to minimise noise, dust and disturbance and make all interfaces manageable.
We worked closely with the clients and CHAS’ frontline staff to ensure minimal disruption, and our team were commended by CHAS further to the successful handover of our completed works.

