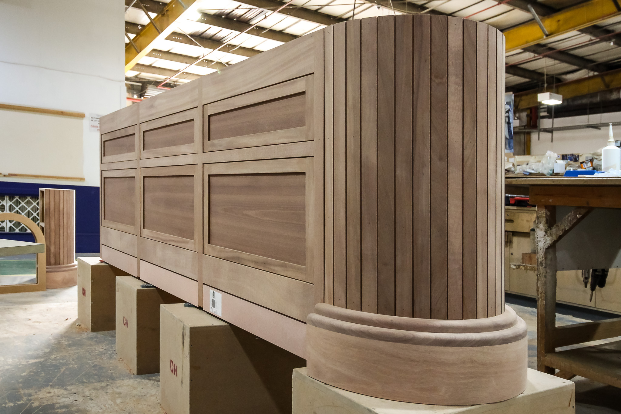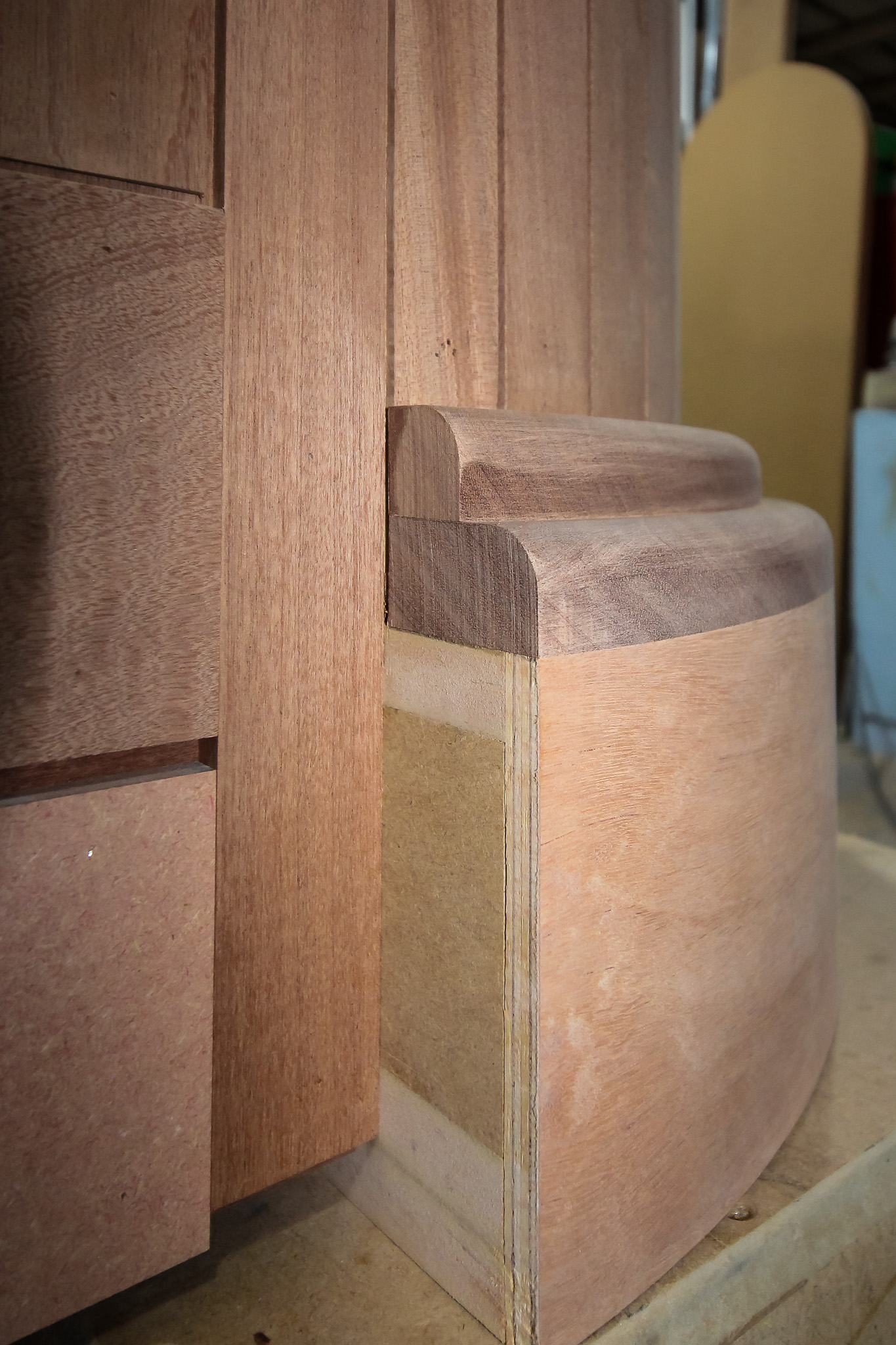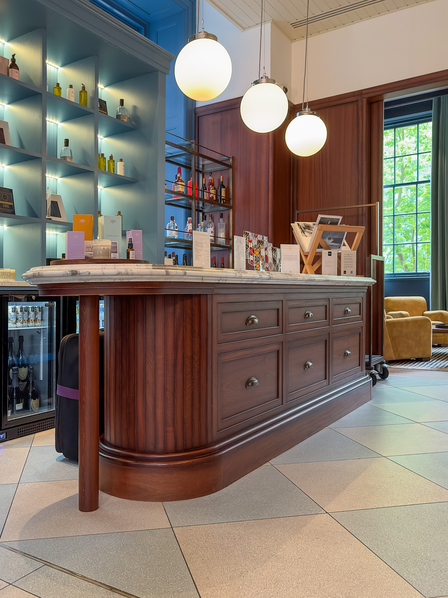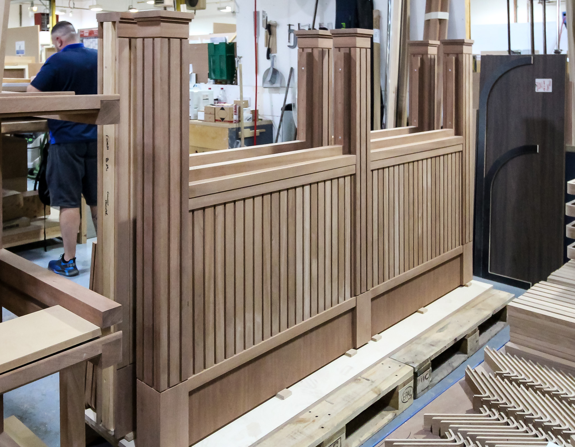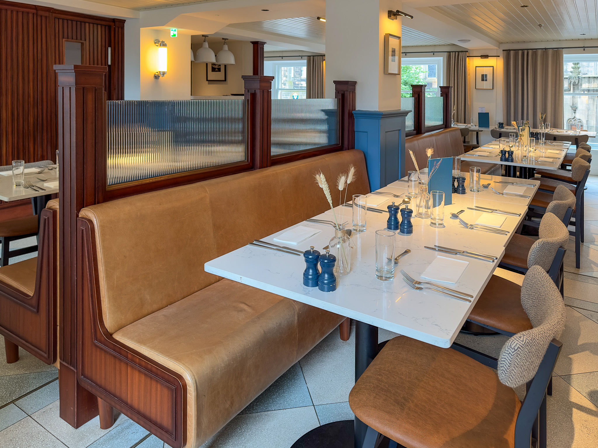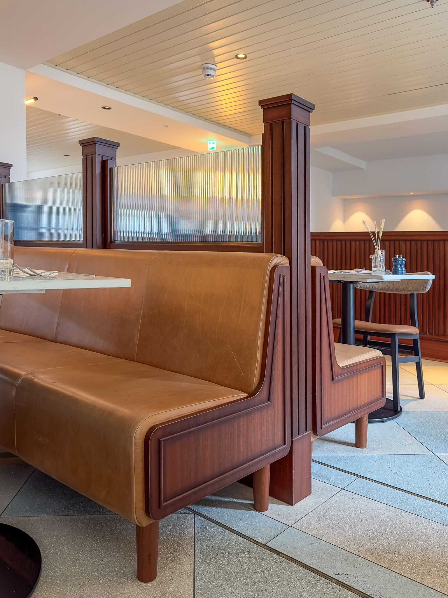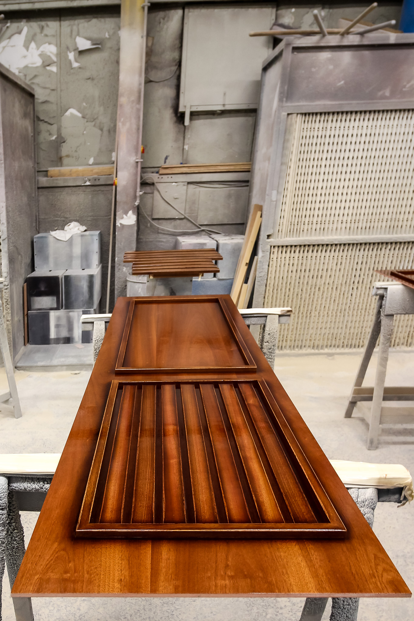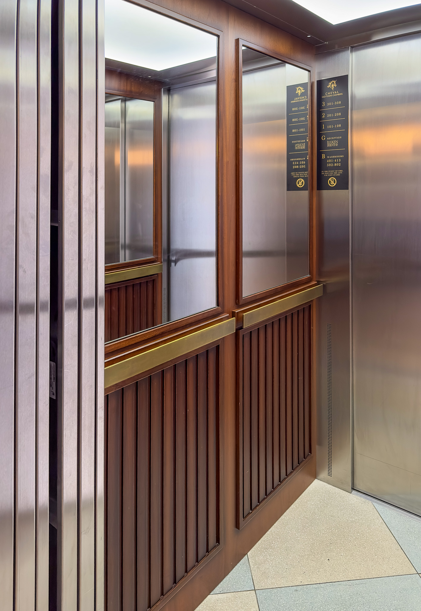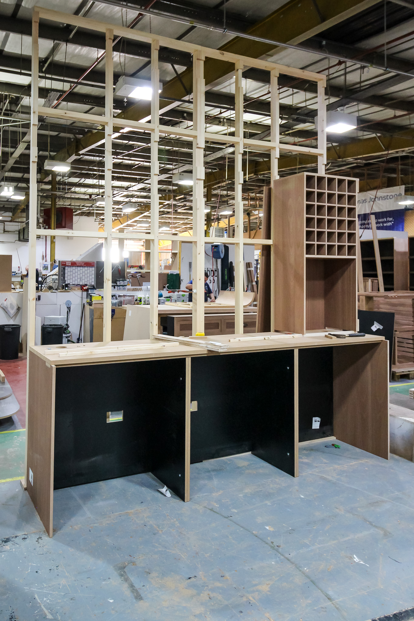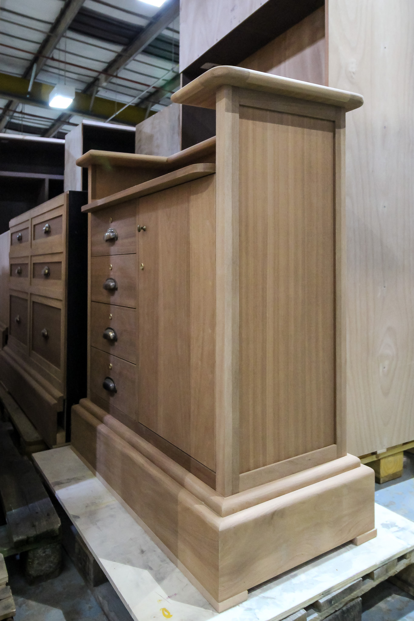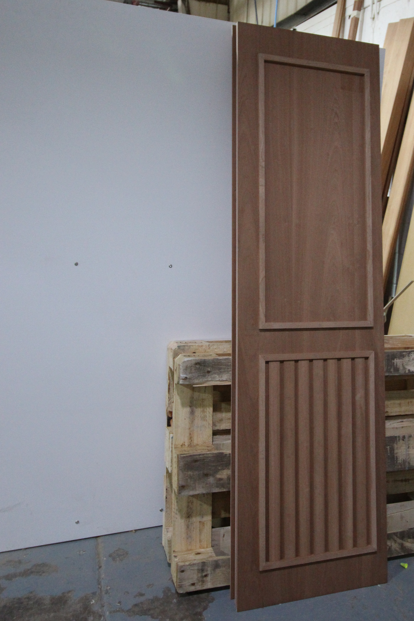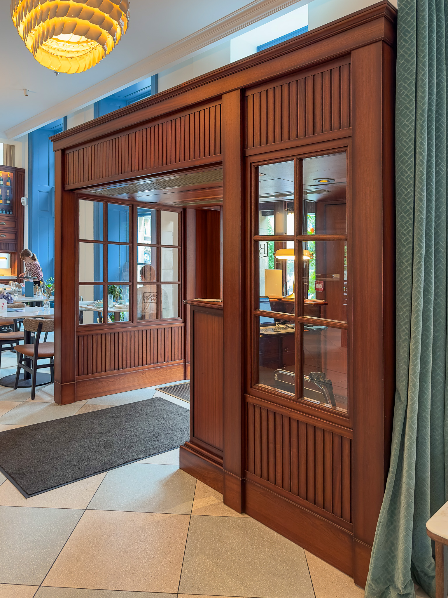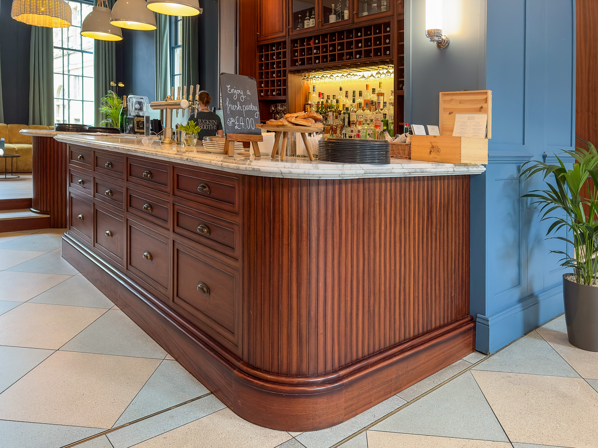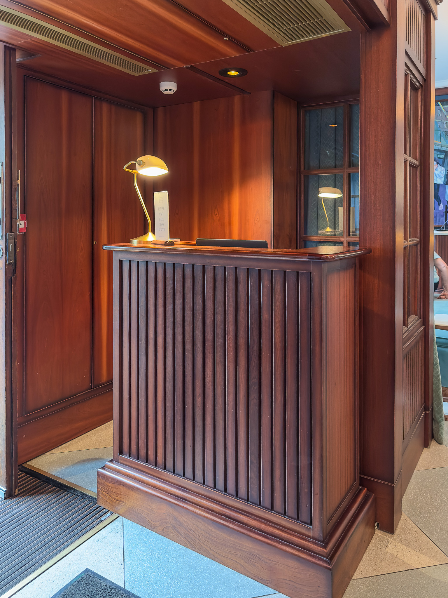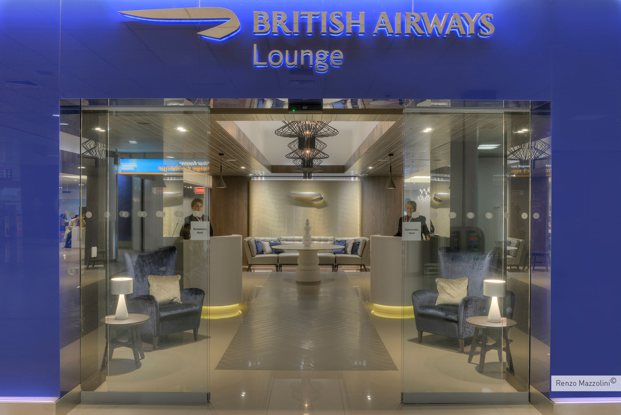329 High Street – The Cheval Collection
Project Details
Client
Chris Stewart Group
Value
£395k
Location
Edinburgh
Project Details
Client
Chris Stewart Group
Value
Location
Edinburgh
Architect
ISA Architects
Working with our Specialist Fit-out and Building divisions, our Manufactured Joinery team created bespoke items for 329 High Street – Cheval Collection.
The building was formerly used as office space, so the existing floorplans had to be re-designed to accommodate the new apartments on each floor. Due to the unique layout of each apartment, many of the items our Manufacturing division created in our Inchinnan factory had to be made to measure for each individual apartment: including wardrobes, TV units and headboards.
We also made several bespoke joinery pieces for the public areas. These include the grand entrance surround, reception desk, lift and wall panels, and retail display units which we made in our 30,000 sq. ft. manufacturing facility. Within the on-site bar and restaurant: Luckenbooths the maître d’ station, main bar, booth separators, wall panels and booth seating were also designed and manufactured specifically for the client.
Each of the elements mentioned was made from Sapele hardwood and finished with a distressed Clasolac lacquer. To fit with the building’s historic aesthetic, the dark wood tones used throughout the manufactured elements accentuate the bright white used on the walls and the blue pops of colour on the door and window surrounds. Furthermore, our team also produced a number of wall and lift panels as seen in the images below. Finishing elements, such as mirrors and brass handrails in the lift panels and LED lights on the reception desk were fitted on site.

