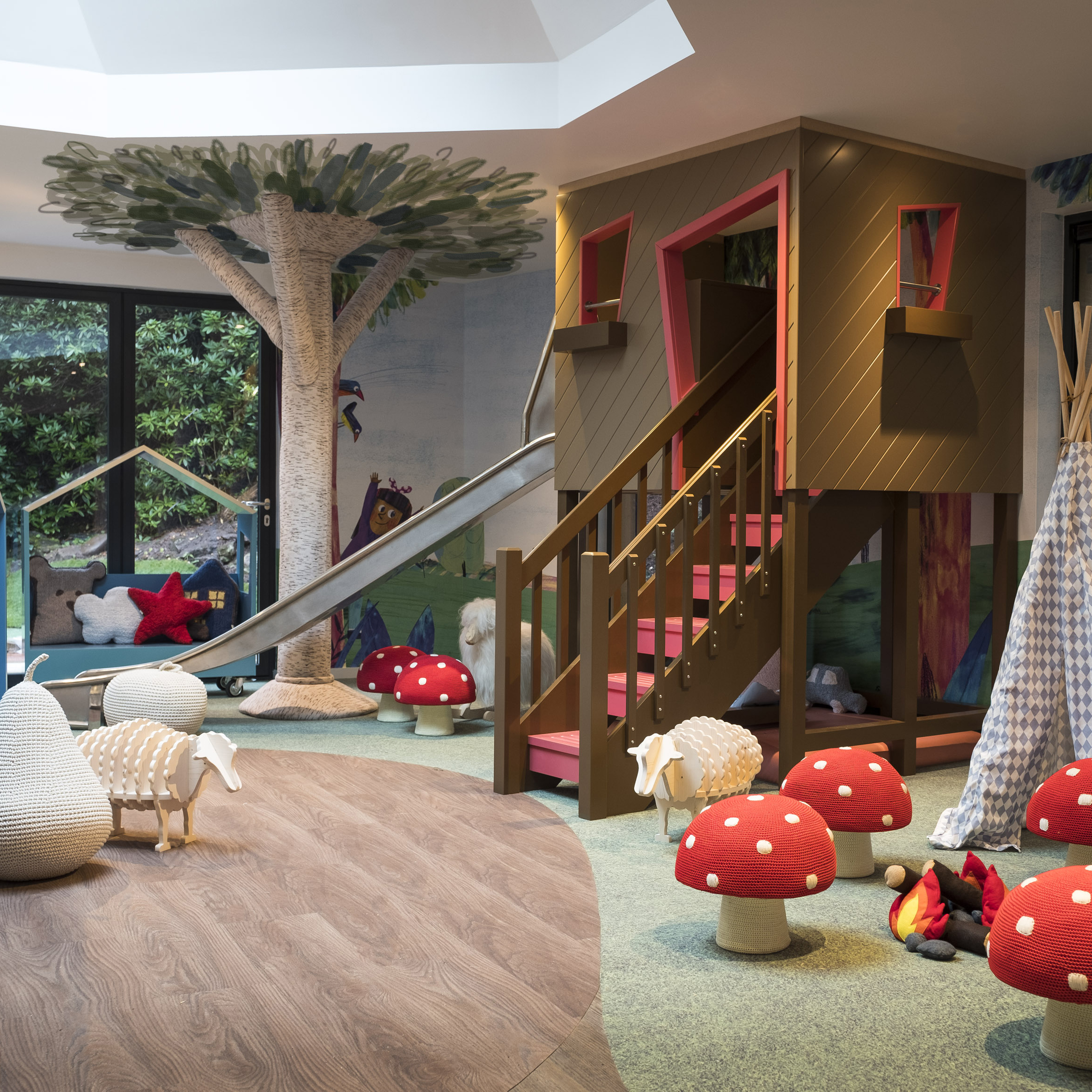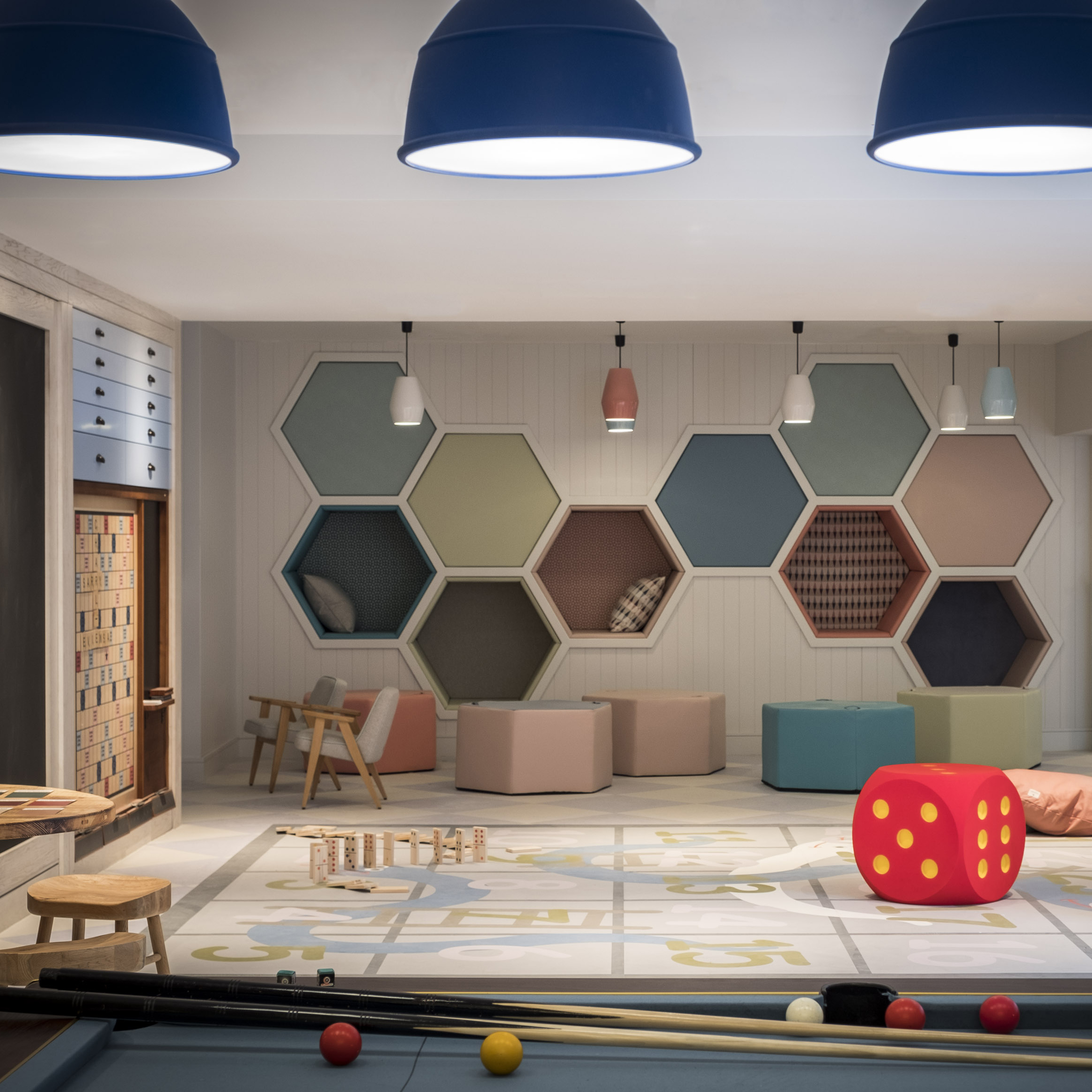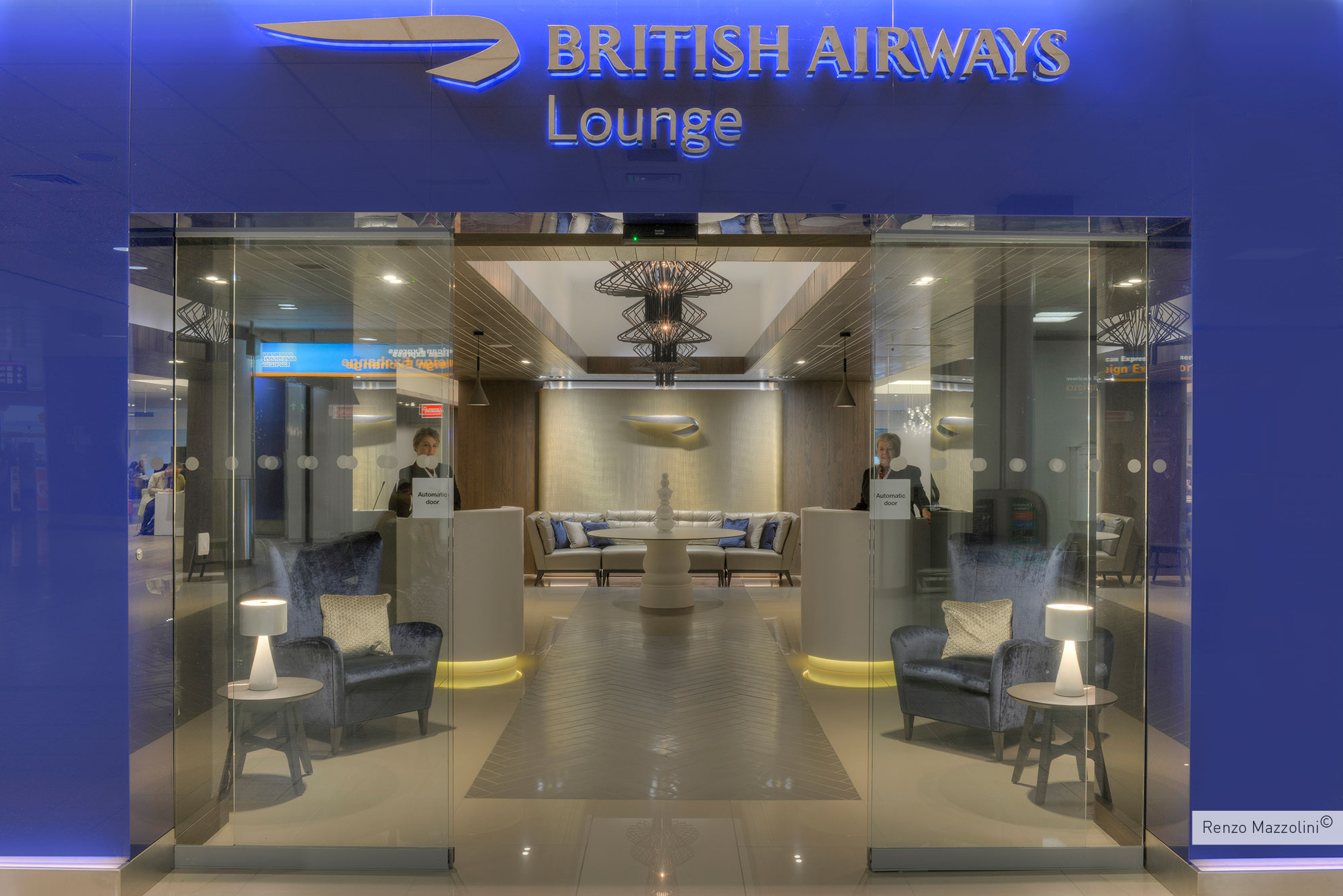Little Glen and The Den, Gleneagles
Little Glen and The Den, Gleneagles
Project Details
Client
Ennismore
Value
£1m
Location
Auchterarder
Architect
3DReid
Project Details
Client
Ennismore
Value
£1m
Location
Auchterarder
Architect
3DReid
Gleneagles’ crèche facilities for younger guests have been re-imagined, with a new build extension and the conversion and refurbishment of existing spaces to create two recreation areas.
We have been closely involved with this Client on many projects in tight programme phases around the live hotel and estate over many years, some tendered, some negotiated and to £multi-million value per annum. All traditional contracts and all to the highest quality finishes.
This project comprised of an extension including the foundations, slab and superstructure. Creating the new build crèche area involved the construction of the curved design, steel framed, single storey extension, within a formerly underutilised garden to the north of a modern extension of the hotel. This was completed to a wind and weathertight condition, then high quality fit-out followed, all with our own manufactured “furniture.”
This extension – named Little Glen – caters to children aged 2 to 9 years old and is a fully supervised crèche.
The second space we created is called ‘The Den’ and this involved the conversion of existing meeting rooms to transform the space into a modern leisure area for 6 to 15 year olds. This open plan space comes complete with interactive floors, a cinema room and a mix of both traditional games and electronic gaming consoles.
This project was successfully completed for a delighted Client and Design Team, and we have subsequently won further works at the hotel.





