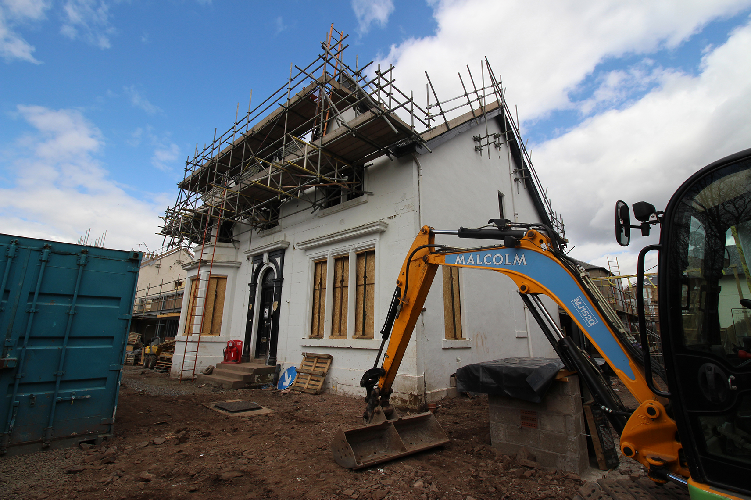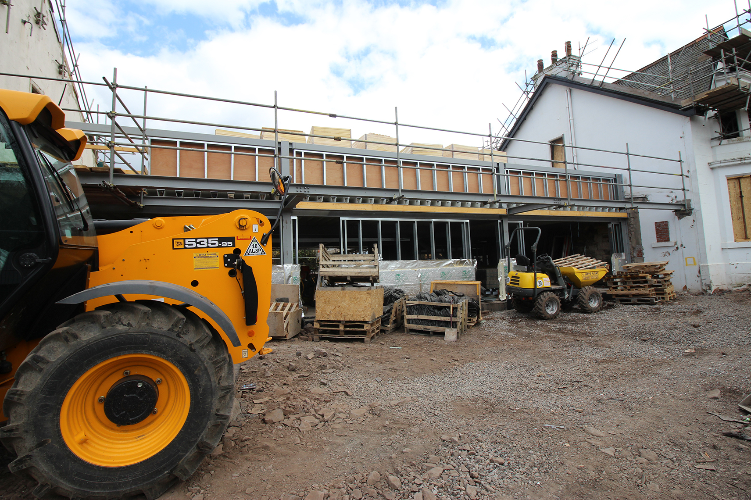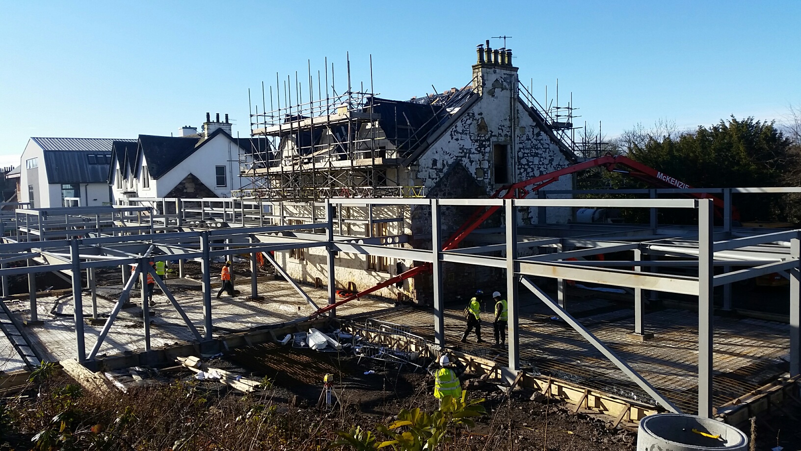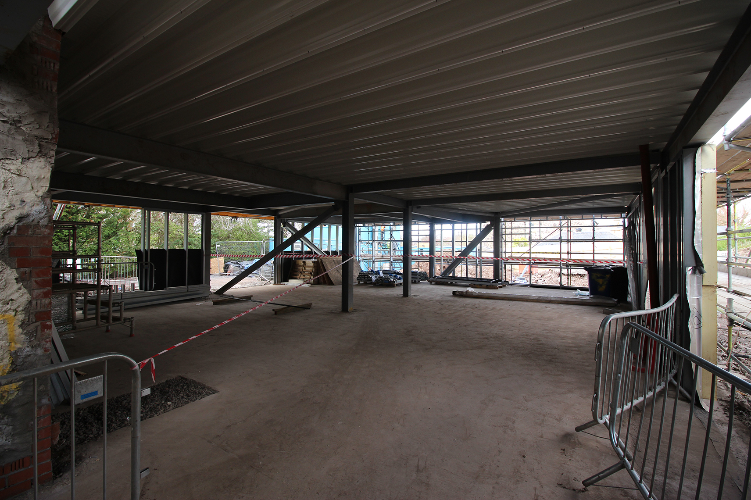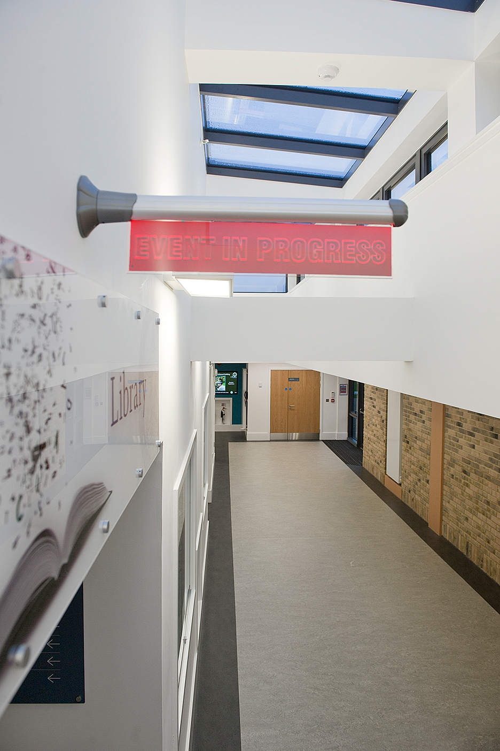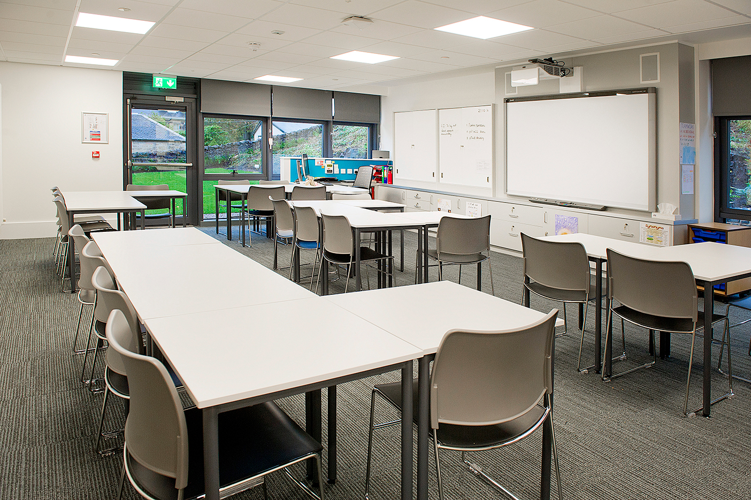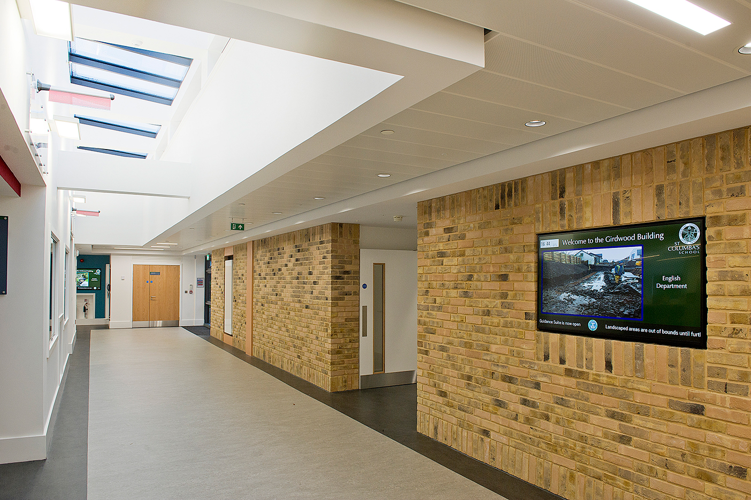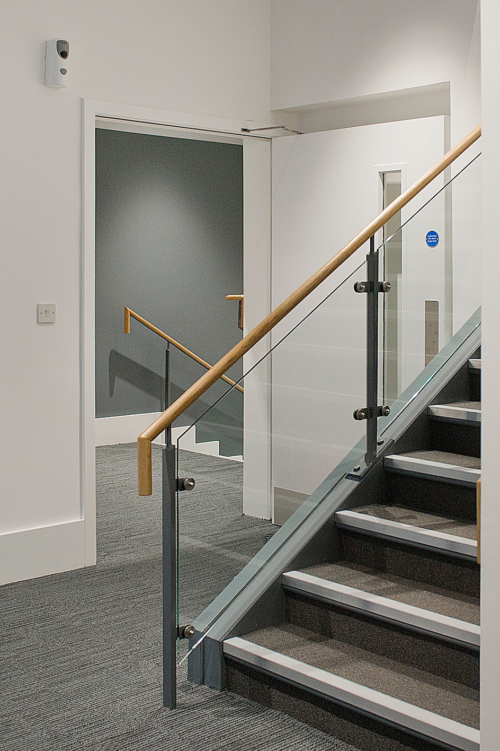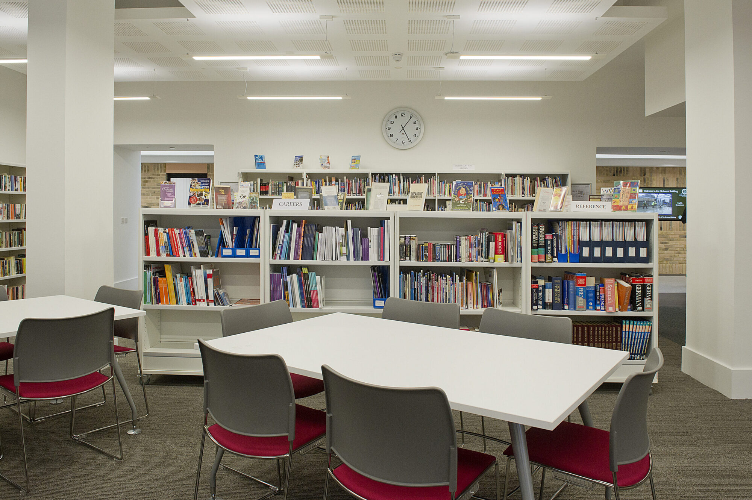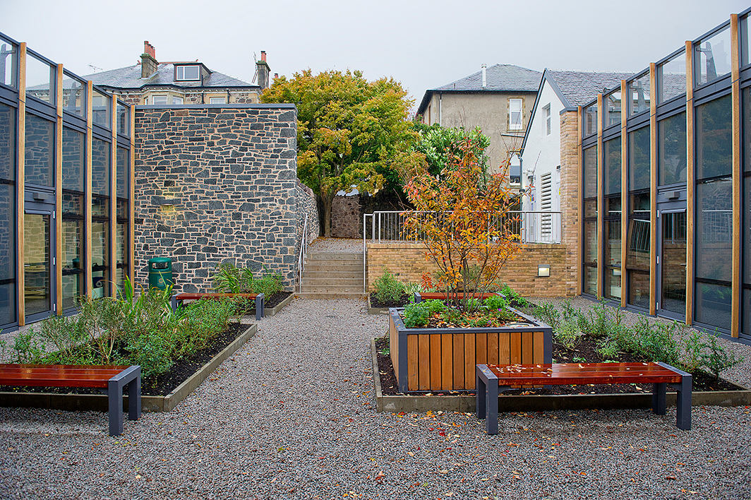The Girdwood Building, St Columba’s School
The Girdwood Building, St Columba’s School
Project Details
Client
St Columba’s School
Value
£4.5m
Location
Kilmacolm
Architect
Burnett Bell
Project Details
Client
St Columba’s School
Value
£4.5m
Location
Kilmacolm
Architect
Burnett Bell
St Columba’s School’s Girdwood Building development was a new build, single storey structure formed around two existing Georgian villas; extending the school to provide 11 new state of the art classrooms, teaching and support facilities around a feature internal “street” and external courtyard.
The building involved significant rock removal, which had to be timed to suit school activities, before drains and foundations could be formed. The villas were in poor repair with both being virtually stripped out to their shells and new floors and rooms formed and fitted with stairs and lift shaft.
The rear of the extension was excavated into the ground of neighbouring gardens with retaining walls and new random stone walls formed, before hard and soft landscaping was completed. Complications of sprinkler requirements caused some late changes to the construction, but this was overcome to meet term time requirements and ensure a delighted Client.

